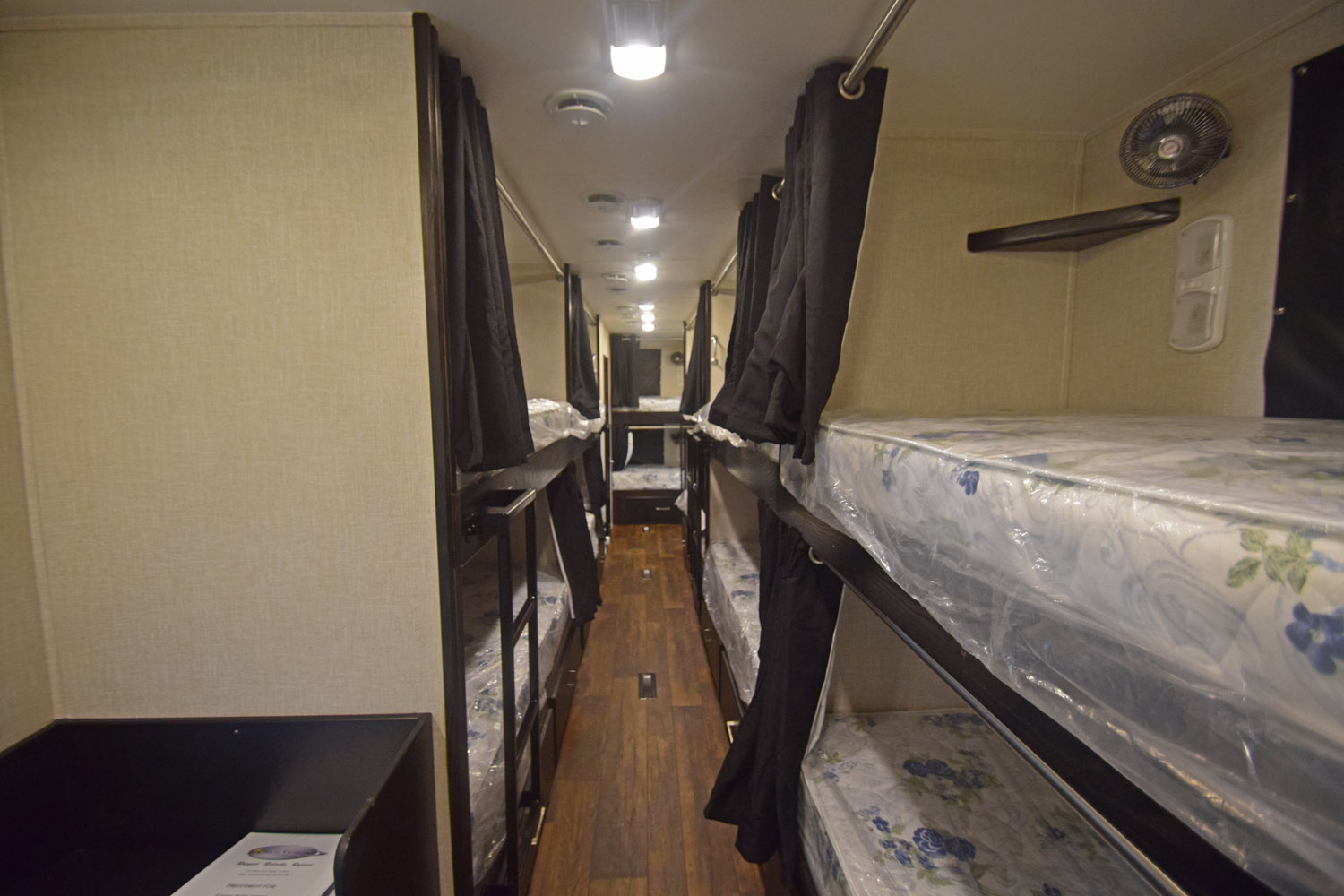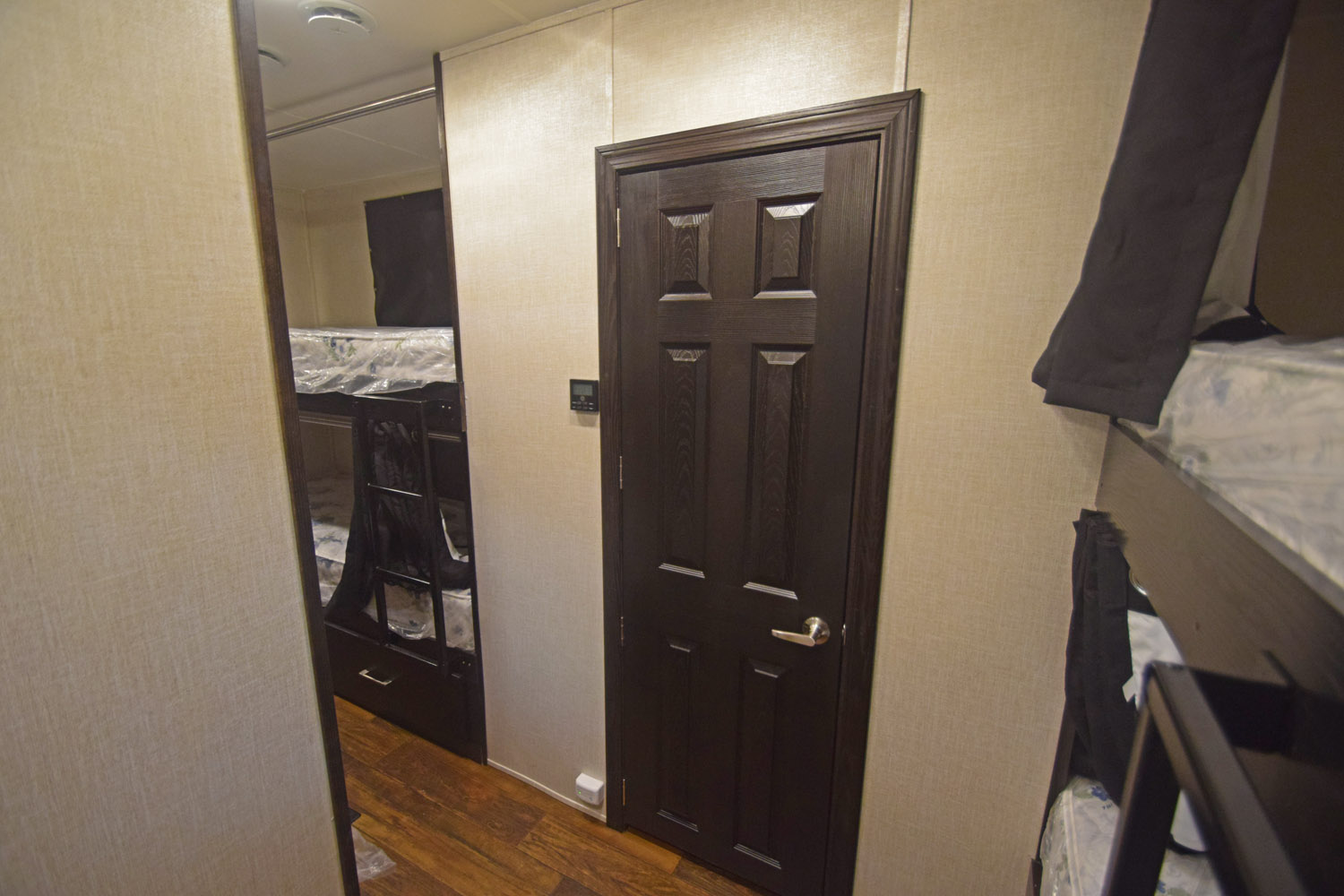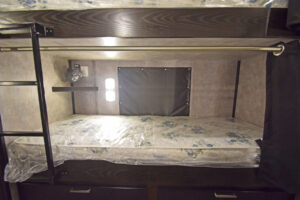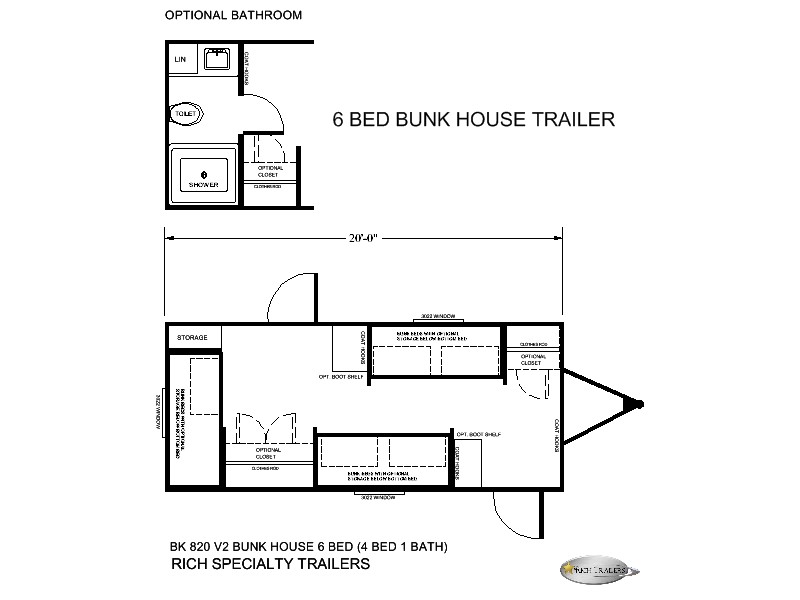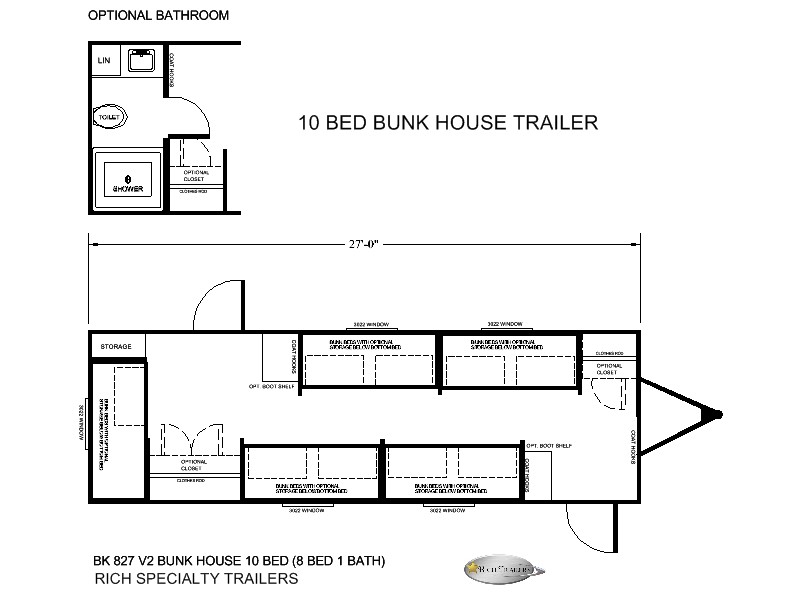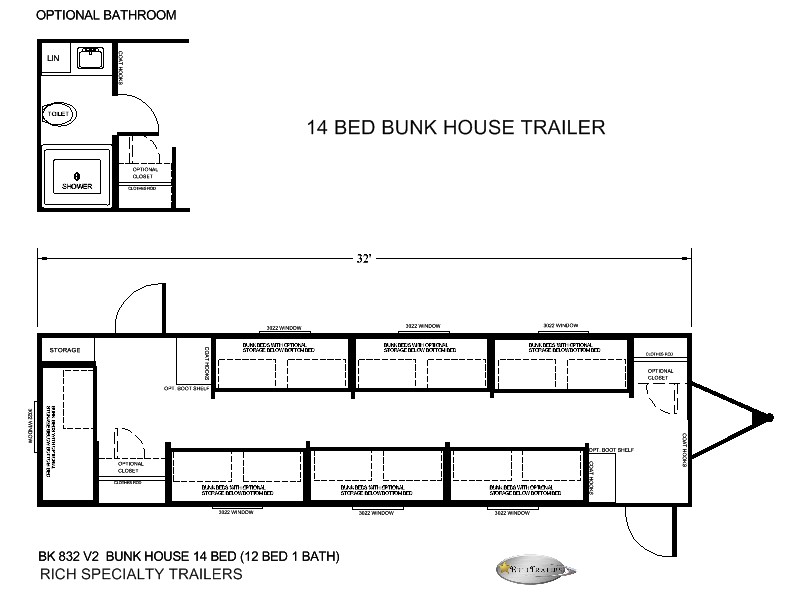BUNK BED TRAILER FLOORPLANS FOR SALE
The bunk bed trailer floorplans feature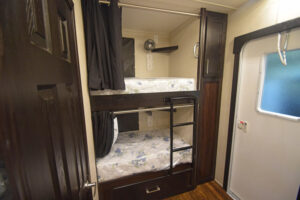 sleeping trailers for use on site. When disasters create a need for emergency sleeping quarters, bunk house trailers solve the problem. Each trailer includes bunk beds for two people. Additionally, each bunk bed includes a privacy curtain and a privacy shade. The black window shade darkens each bunk to allow sleeping during daylight.
sleeping trailers for use on site. When disasters create a need for emergency sleeping quarters, bunk house trailers solve the problem. Each trailer includes bunk beds for two people. Additionally, each bunk bed includes a privacy curtain and a privacy shade. The black window shade darkens each bunk to allow sleeping during daylight.
Other features include additional storage under the bottom bed. Beneath the bed, clothes and personal items stow away in slide out drawers. Both a mini fan and an electric receipt conveniently accents each bunk bed.
ADDITIONAL FEATURES OF THE SLEEPING TRAILERS
Air conditioning installed in the trailers provides a comfortable environment. Also, gas or electric heat can be added to the trailer build. While many times separate restrooms are available at disaster relief locations, the trailer offers an optional built-in restroom with a shower. Standard floor plans include a six bunk, a ten bunk or a fourteen-bed trailer. While each floor plan is filled with beds, the model changes when a restroom accents the floorplan. For example, the six-station bed becomes a four station with a restroom. Also, the fourteen-bed trailer becomes a twelve-man trailer with the optional restroom.
When a restroom is optioned into the floor plan, the bath offers a shower. Along with a toilet, a sink provides convenience for the late-night trips to the restroom. Both a fresh tank and a waste holding tank allows management of the water supply. Also, all floorplan models feature storage locations at each bunk. Closets provide more room for clothes or personal items. Finally, an electric or an on-demand water heater is offered with the trailer.
